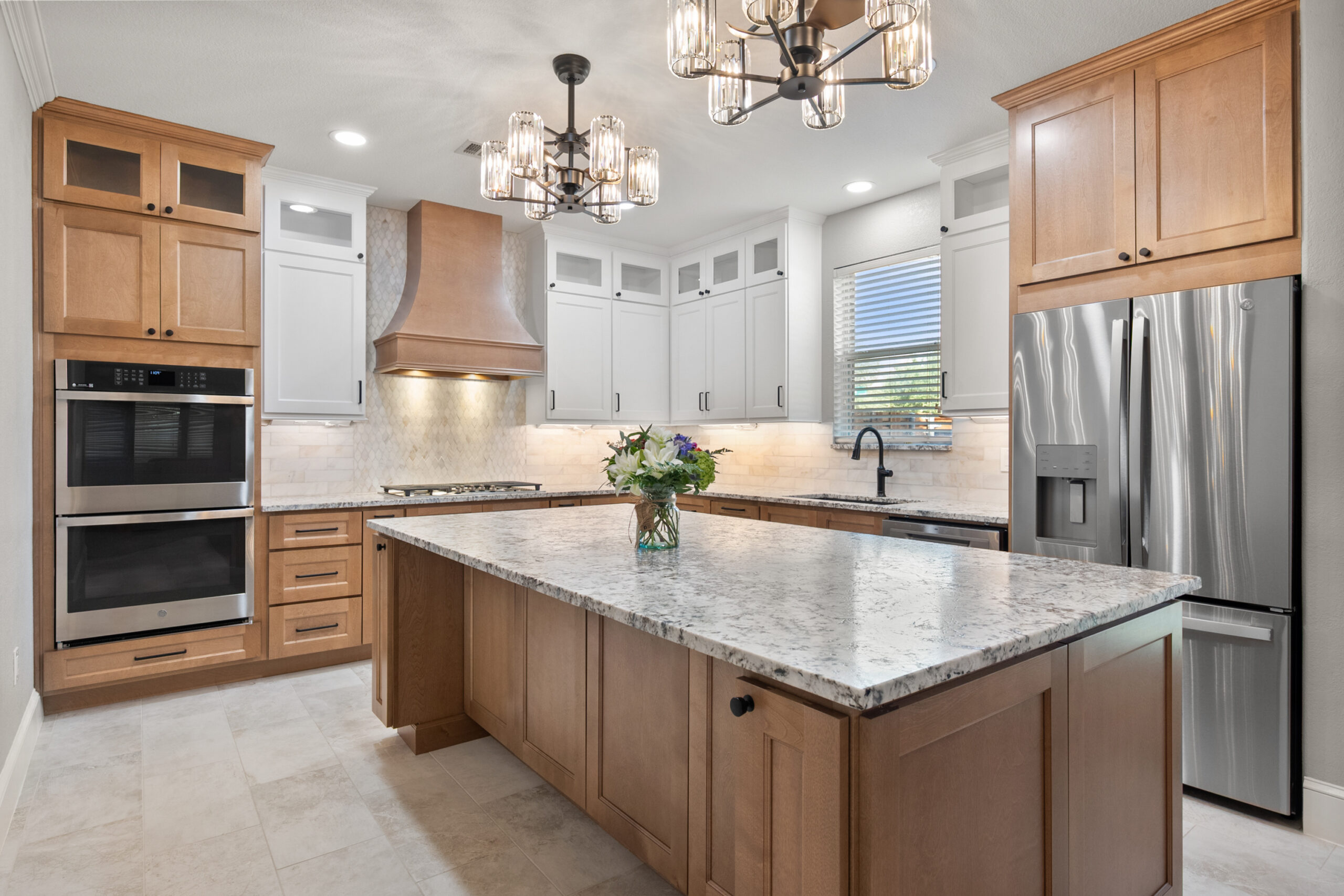Modern Transitional Kitchen Remodel with Custom Cabinetry and Open Layout
This thoughtfully designed kitchen remodel combines timeless cabinetry with a modern, open layout to create a bright and functional space. The transformation highlights how a dated and closed-off kitchen can be reinvented into a welcoming hub for family gatherings and everyday living. With custom storage solutions, warm finishes, and a clean transitional style, the new design balances practicality with elegance, ensuring the space is both beautiful and highly efficient.
At the core of this remodel is the reimagined layout, which enhances flow and usability. Custom cabinetry provides ample storage and organization, while the open-concept design creates a seamless connection to adjoining spaces. The combination of classic materials and modern details results in a kitchen that feels inviting, versatile, and built to last.















