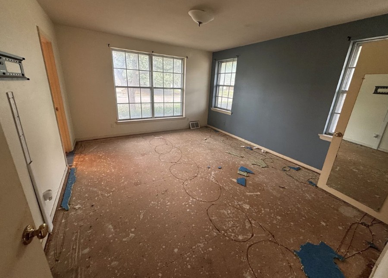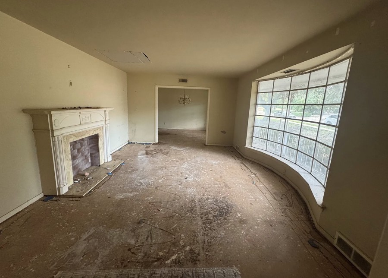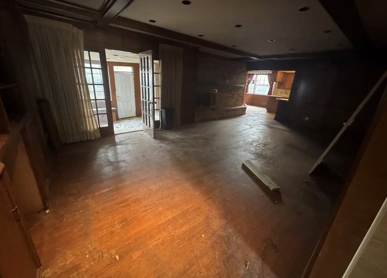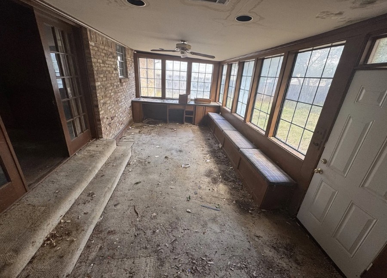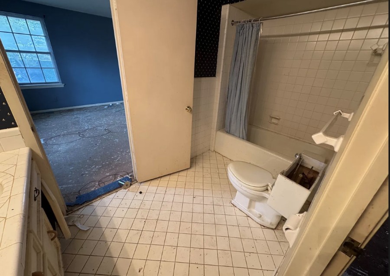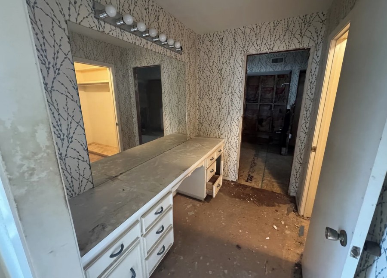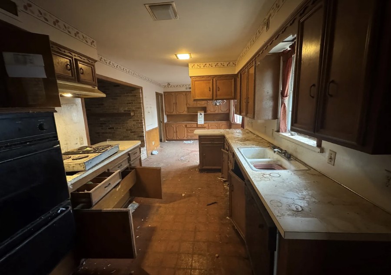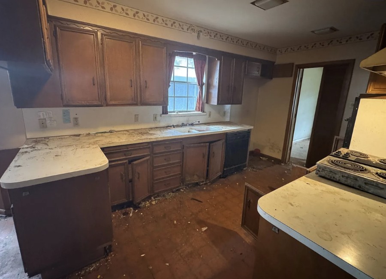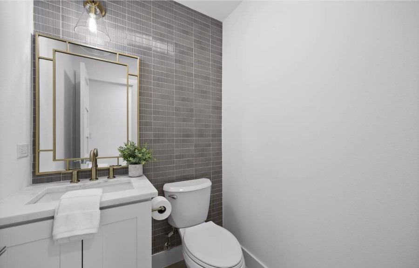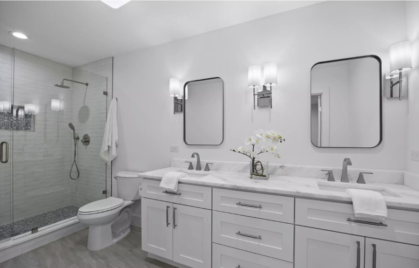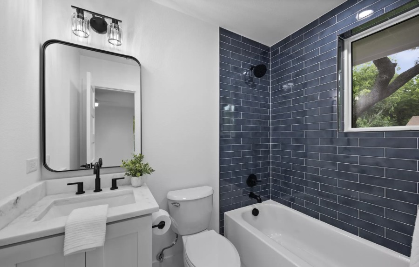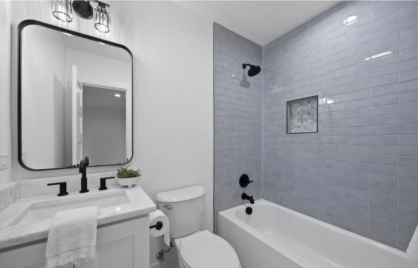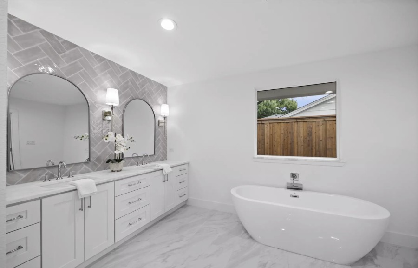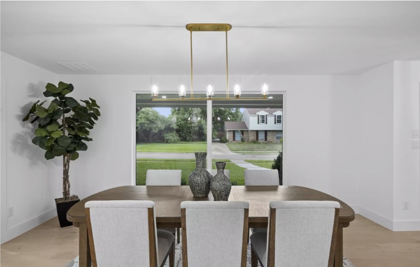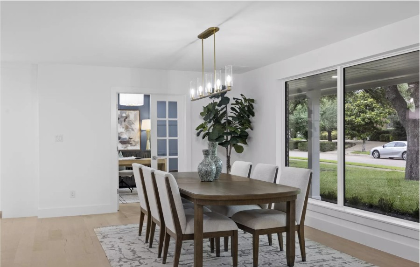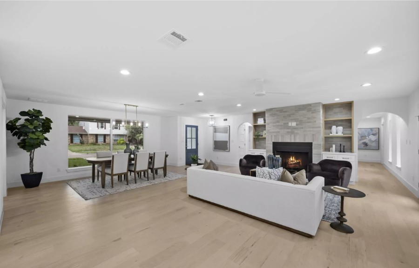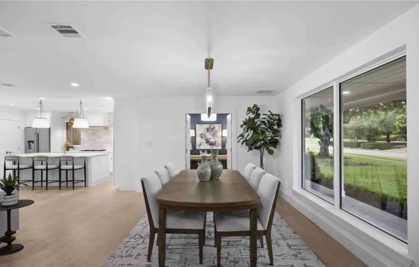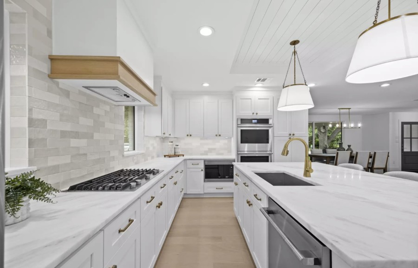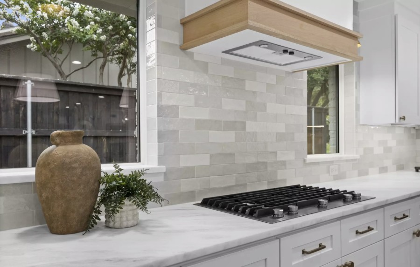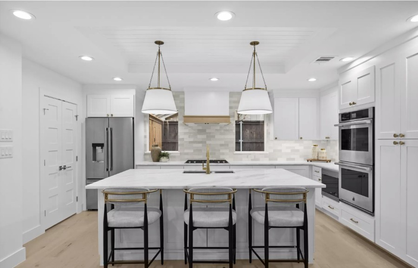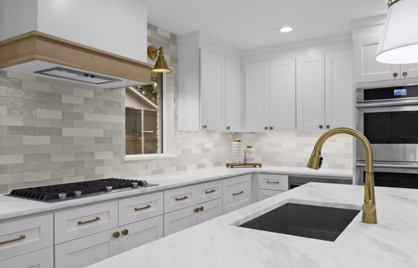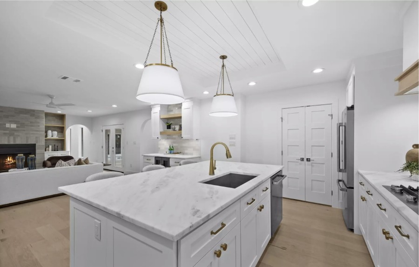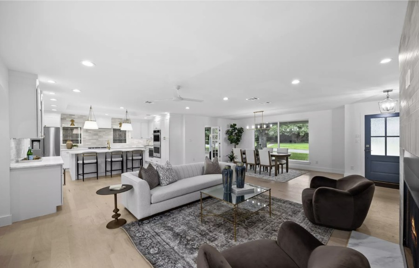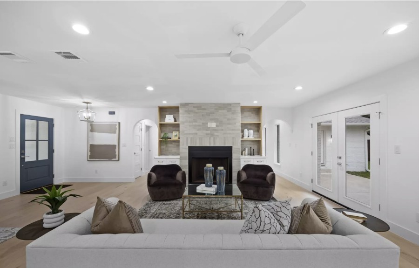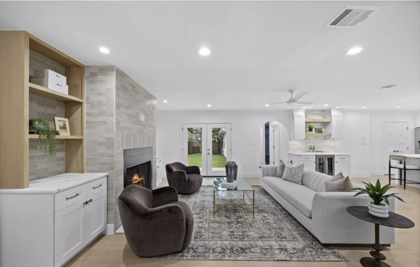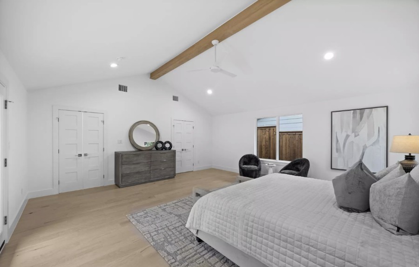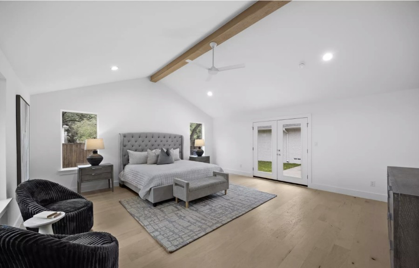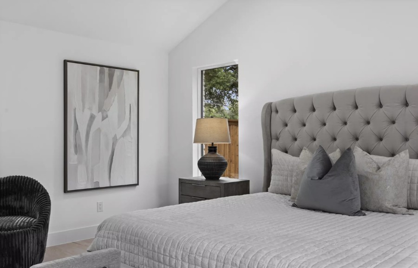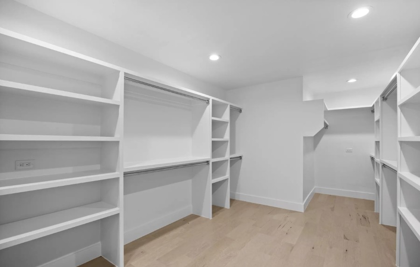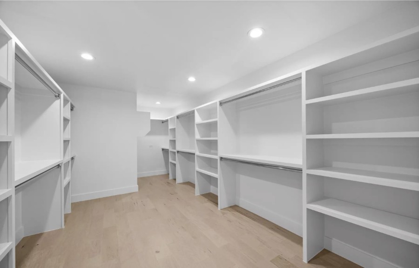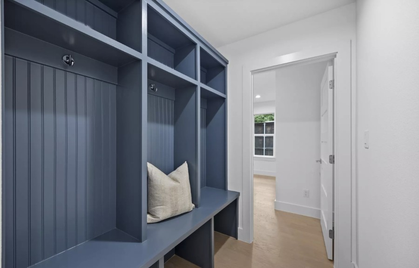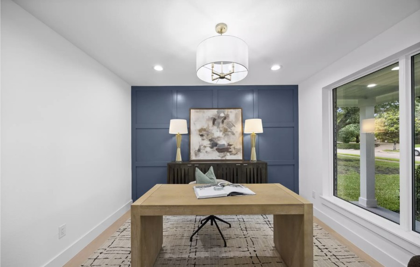From Dated to Dream Home: A Complete Transformation
Creating a Cohesive Home
This project was a full-scale home renovation that reimagined nearly every room while adding two thoughtful additions. By opening the floorplan and blending transitional design elements, we created a bright, cohesive, and functional home for modern family living. The kitchen was completely redesigned as the heart of the home, flowing seamlessly into new living and dining areas. Every detail — from the vaulted ceilings in the primary suite to bold tilework in the guest baths — was carefully selected to balance timeless style with fresh, modern touches.
Light-Filled Living for Modern Family Life
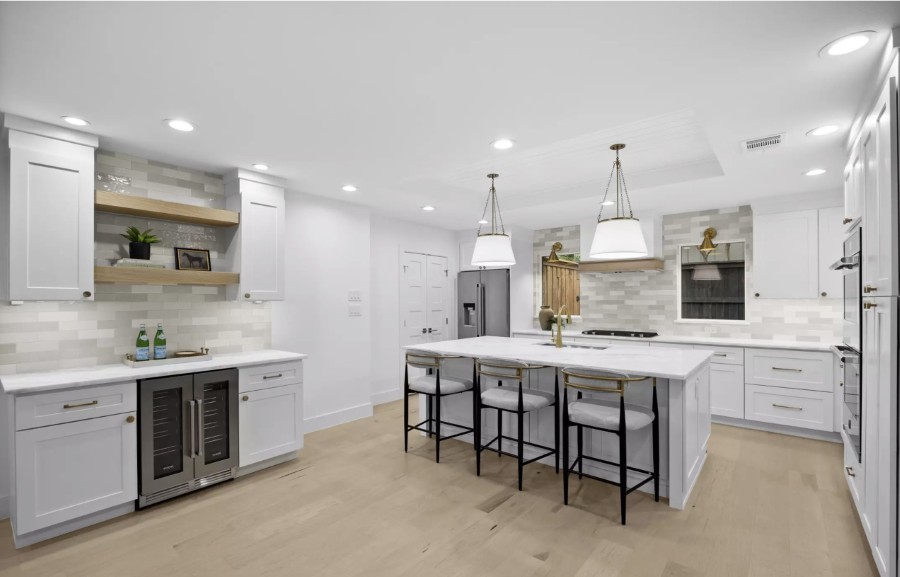
Kitchen
The kitchen is now the true centerpiece of the home. We designed a large quartz island with seating, added custom cabinetry with thoughtful storage, and incorporated gold hardware for warmth and elegance. Double ovens, a built-in wine fridge, and a wood-accent vent hood elevate both function and style.
Standout Features:
- Large quartz island with seating
- Custom cabinetry with hidden storage solutions
- Wood-accent vent hood over modern cooktop
- Double ovens and built-in wine fridge
- Seamless flow into living and dining areas
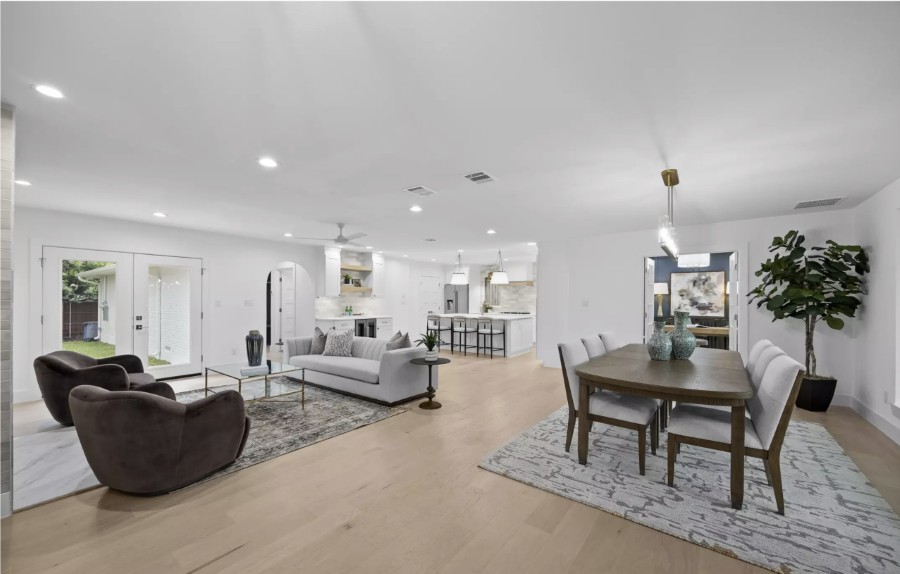
Living & Dining Spaces
Walls were opened up to create a cohesive open-concept living and dining area. The living room gained custom built-ins framing a modern fireplace, while the dining room now benefits from abundant natural light and elegant new finishes.
Standout Features:
- Custom built-ins flanking a modern fireplace
- Bright, airy dining room with modern chandelier
- Seamless flow between kitchen, dining, and living spaces
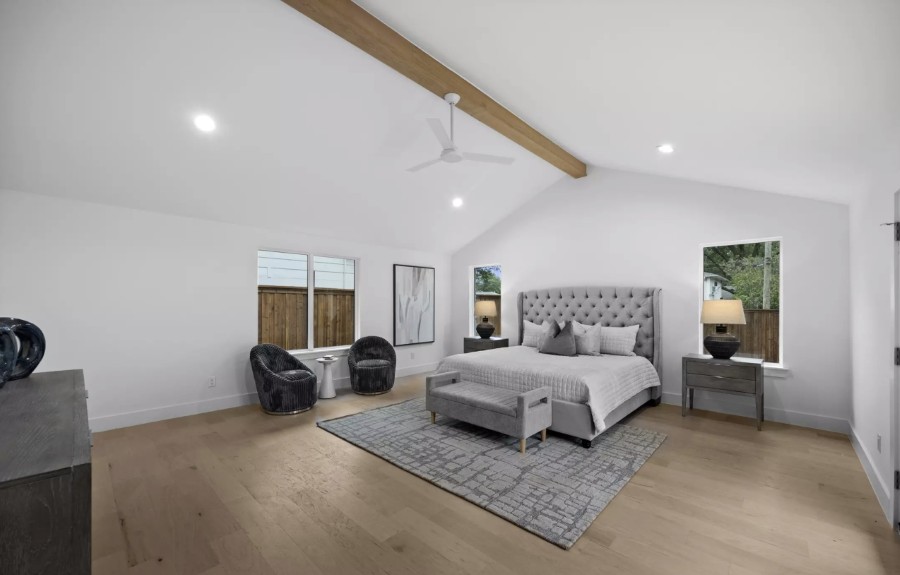
Primary Suite
The primary suite was transformed into a serene retreat. Vaulted ceilings with exposed beam detail set the tone, while the bathroom now feels like a spa getaway with its freestanding tub, double vanity, and large glass-enclosed shower. Custom walk-in closets maximize storage and organization.
Standout Features:
- Vaulted ceilings with exposed beam
- Spa-inspired bathroom with freestanding tub
- Herringbone backsplash accent wall with arched mirrors
- Expansive custom walk-in closets with built-ins
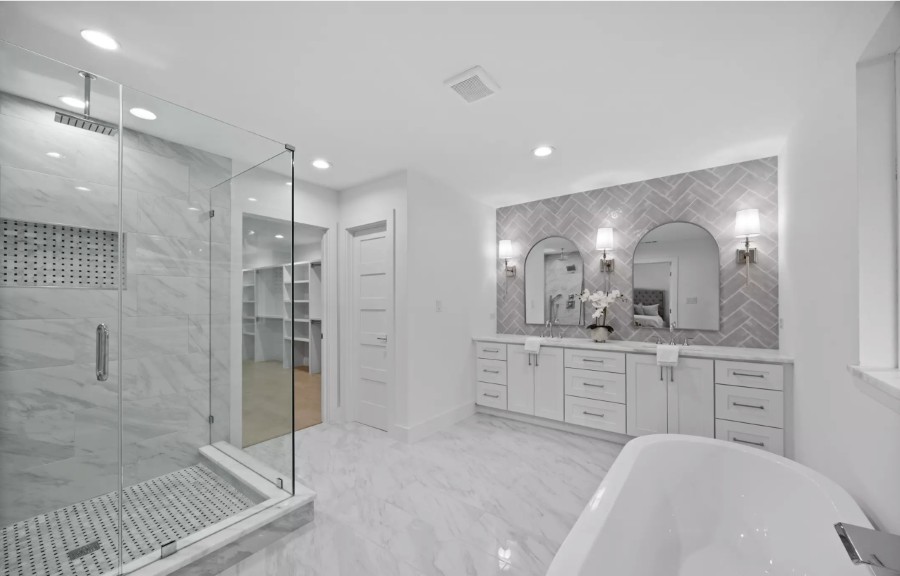
Bathrooms
All bathrooms were thoughtfully redesigned with their own personality. From a striking navy-tiled bath to a sleek guest bathroom with dual vanities, each space balances function with bold design details.
Standout Features:
- Guest bath with bright double vanity and glass shower
- Powder bath with bold accent wall and modern mirror
- Secondary baths with blue and navy subway tile surrounds
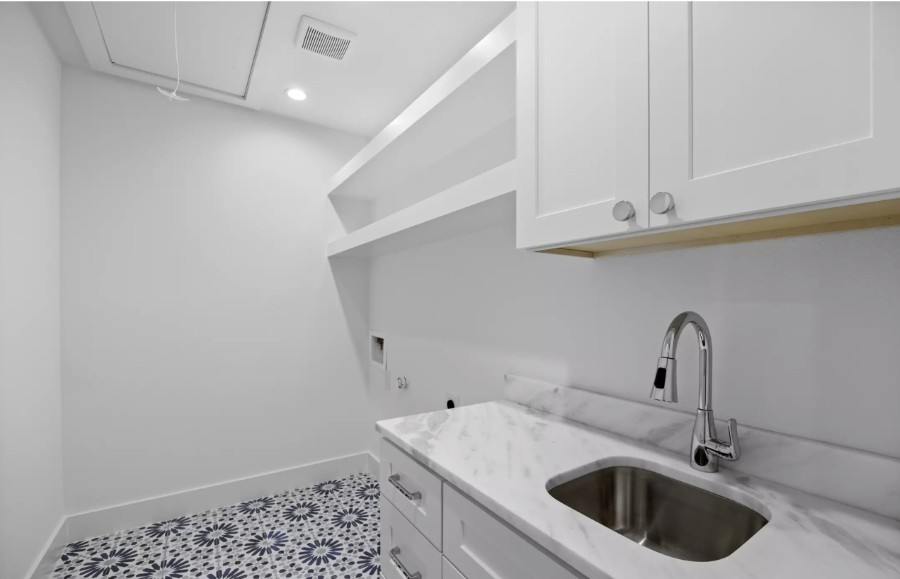
Laundry & Mudroom
The laundry room received a fresh upgrade with patterned tile flooring, a quartz countertop, and a utility sink. Just off the entry, a custom mudroom bench with built-in cubbies keeps the family organized.
Standout Features:
- Patterned tile laundry room floor
- Quartz countertop with utility sink
- Custom mudroom storage bench with cubbies
Before & After: A Home Reimagined
This remodel blends beauty and function across every room, creating a cohesive and inviting home. By opening up the layout, incorporating transitional details, and elevating finishes, we transformed a dated house into a bright, family-friendly retreat ready for everyday life and entertaining.

